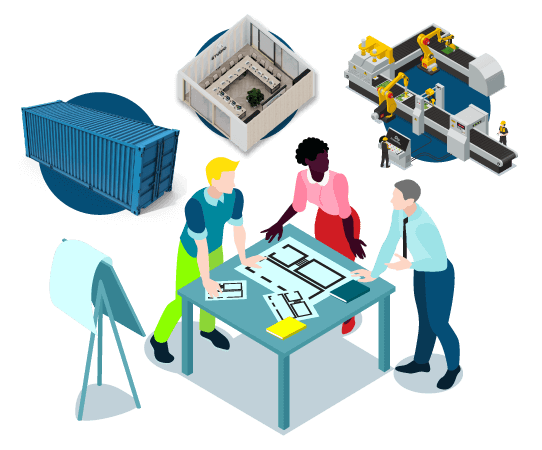Children's Health Center
Children's Health Center
Children's Health Center is designed to accommodate 8, 20-foot containers placed next to each other on two floors. The use of green space in the design, along with cheerful colors and child-friendly shapes, creates a joyful and soothing environment for children. The center comprises sections for general medical care, dentistry, counseling, and triage. Additionally, it features a reception area and two waiting rooms, one on the ground floor and another on the first floor. This center is well-suited for placement next to schools as well as in rural areas and remote locations. Among its accessories are a doctor's desk, reception desk, chairs and benches, dental unit, beds, and other medical equipment.
<
Features
In the construction of this container, we have utilized the following materials:
- The flooring is constructed with easily cleanable tile material, ensuring hassle-free maintenance.
- The container walls are painted, adding a touch of color and vibrancy to the interior.
- Its exterior walls are crafted from composite material, adorned with delightful child-themed paintings and designs, creating an appealing and child-friendly facade.
- The center's ceiling boasts a false ceiling, contributing to a modern and polished appearance.
Product Specifications
| SPECIFICATIONS | |
|---|---|
| Sizes and Dimensions | |
| External Size | 20ft(L6.06m , W2.44m , H2.60m),40ft(L12.2m , W2.44m , H2.60m) |
| Inner Size | 20ft(L5.9m , W2.35m , H2.39m),40ft(L12.03m , W2.35m , H2.39m) |
| Optional Size | If you need more space, you can get it by putting the containers together |
| Material | |
| Ceiling | Depending on the customer's desire and budget, Knauf or even plastering can be used to design the ceiling of this space. It is also possible to install halogen lighting and chandeliers and use invisible light. |
| Floor | For the floor, according to the use and taste of the customer, materials such as ceramics, laminate flooring, floor covering, carpet, and tile carpet can be used. |
| Interior Wall | Materials that you can use for interior walls include MDF, wallpaper, foam wall coverings, and paint. |
| Exterior Wall | In designing the exterior facade, you can use glass, mirrors, wood, Thermowood, composite, and stone. |
| Facilities | |
| Container Heating System | All methods applicable for heating a house or apartment, such as gas and electric heaters, package systems and radiators, or even underfloor heating systems, are appropriate in containers. There are no restrictions in this regard. |
| Electrical System | You can supply the electricity of the containers through various sources, and the three most used methods are:
|
Related Projects

You can use this widget to input text
You can use this widget to input text into the page. You can use this widget to input text into the pageYou can use this widget to input text into the page. You can use this widget to input text into the page. You can use this widget to input text into the pageYou can use this widget to input text into the page.

You can use this widget to input text
You can use this widget to input text into the page. You can use this widget to input text into the pageYou can use this widget to input text into the page. You can use this widget to input text into the page. You can use this widget to input text into the pageYou can use this widget to input text into the page.
KNOW WHAT WE ARE UP TO!
We are in motion. We do exciting moves to make the world a bit smarter every day. From visiting potential projects to holding seminars and exhibitions. Click below to see our event and news.









