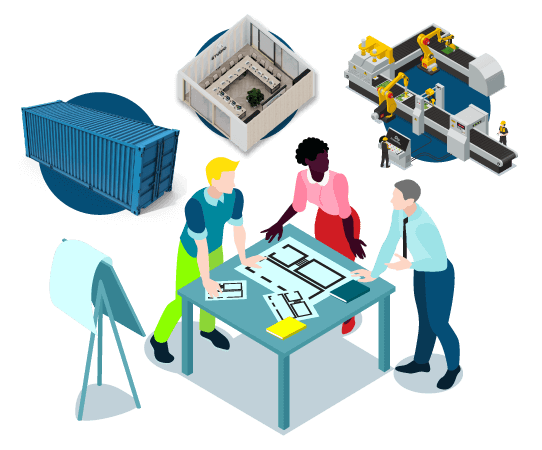Duplex Coffee Shop Container
DESIGN OF DUPLEX COFFEE SHOP CONTAINER
Duplex coffee shop containers can be used in complexes such as parks, universities, and tourist places. Coffee shop containers and prefabricated structures for preparing and distributing food and edible products are among the structures whose number has been growing worldwide and have turned into small local stores. The design and construction of this coffee shop are done as a duplex from the combination of two 20 feet containers that are placed vertically. The combination of two containers perpendicular to each other has created a space on the roof of the ground floor container as a terrace for the upper container. The equipment and order preparation place is located on the ground floor, and the serving hall is located in the upper part. Accessories of this duplex coffee shop container include coffee shop equipment, dining tables, and chairs.

Features
We used the following material to build these duplex coffee shop containers:
- The floor of the lower container, which is the place of order preparation, is made of ceramic which is excellent when it comes to cleaning and washing the place.
- We used parquet in the design of the upper container floor.
- The interior walls and ceiling are painted gray, which gives a special effect to the space with the combination of the brown color of the parquet floor.
- The exterior wall material is glass, paint, and composite. The combination of gray color and composite is also used for the exterior design.
Product Specifications
| SPECIFICATIONS | |
|---|---|
| Sizes and Dimensions | |
| External Size | 20ft(L6.06m , W2.44m , H2.60m),40ft(L12.2m , W2.44m , H2.60m) |
| Inner Size | 20ft(L5.9m , W2.35m , H2.39m),40ft(L12.03m , W2.35m , H2.39m) |
| Optional Size | If you need more space, you can get it by putting the containers together |
| Material | |
| Ceiling | Depending on the customer's desire and budget, Knauf or even plastering can be used to design the ceiling of this space. It is also possible to install halogen lighting and chandeliers and use invisible light |
| Floor | Depending on the customer's desire and budget, Knauf or even plastering can be used to design the ceiling of this space. It is also possible to install halogen lighting and chandeliers and use invisible light |
| Interior Wall | Materials that you can use for interior walls include MDF, wallpaper, foam wall coverings, and paint. |
| Exterior Wall | designing the exterior facade, you can use glass, mirrors, wood, TIn hermowood, composite, and stone. |
| Facilities | |
| Container Heating System | All methods applicable for heating a house or apartment, such as gas and electric heaters, package systems and radiators, or even underfloor heating systems, are appropriate in containers. There are no restrictions in this regard. |
| Electrical System | You can supply the electricity of the containers through various sources, and the three most used methods are:
|
Related Projects

You can use this widget to input text
You can use this widget to input text into the page. You can use this widget to input text into the pageYou can use this widget to input text into the page. You can use this widget to input text into the page. You can use this widget to input text into the pageYou can use this widget to input text into the page.

You can use this widget to input text
You can use this widget to input text into the page. You can use this widget to input text into the pageYou can use this widget to input text into the page. You can use this widget to input text into the page. You can use this widget to input text into the pageYou can use this widget to input text into the page.
KNOW WHAT WE ARE UP TO!
We are in motion. We do exciting moves to make the world a bit smarter every day. From visiting potential projects to holding seminars and exhibitions. Click below to see our event and news.










